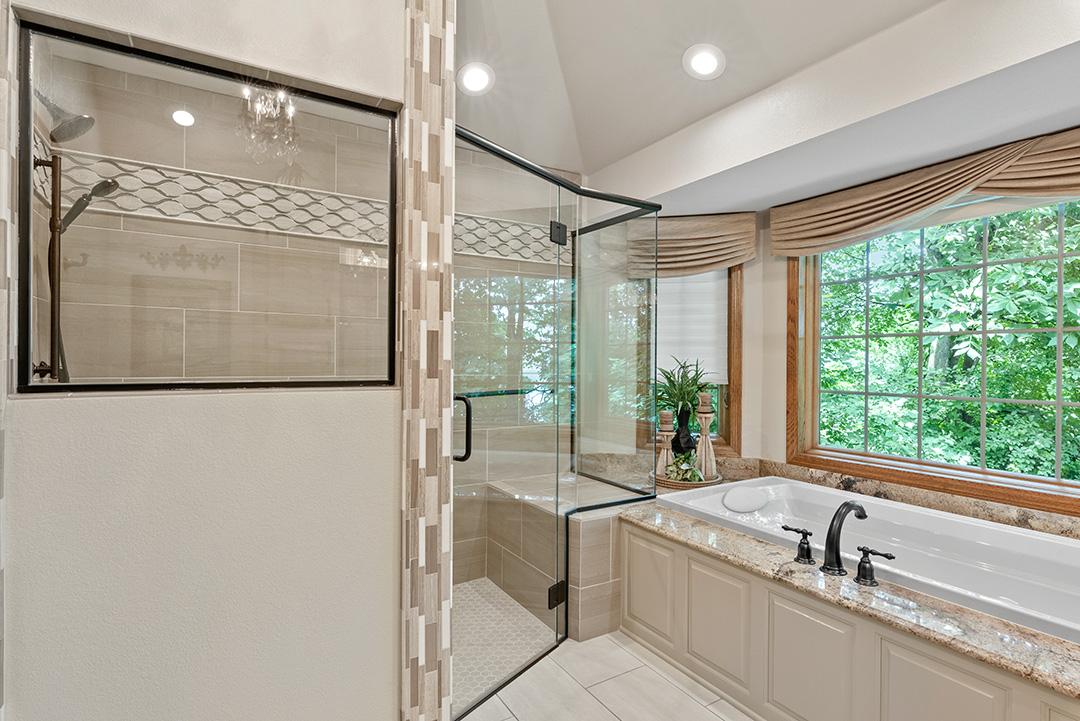As we age, it’s important to ensure that our homes are designed to accommodate changing needs and promote safety and independence. At AB & K Bath and Kitchen, a locally owned and 5-star rated home remodeler serving SE Wisconsin, we understand the importance of accessible bathrooms that allow individuals to age in place comfortably. In this blog post, we’ll share valuable remodeling tips for creating accessible bathrooms with universal design principles. Let’s explore how you can make your bathroom a safe and functional space for all.
1. Incorporate Universal Design Elements
Universal design aims to create spaces that are accessible and usable for people of all ages and abilities. Consider the following elements:
- Zero-Threshold Entry: Eliminate barriers by installing a zero-threshold entry shower or a walk-in bathtub, allowing easy access for individuals with mobility challenges or those using mobility aids.
- Grab Bars and Handrails: Install sturdy grab bars and handrails in strategic locations, such as near the toilet, shower, and bathtub, to provide stability and support for all users.
- Wide Doorways: Increase the width of doorways to accommodate wheelchairs and walkers, ensuring easy maneuverability throughout the bathroom.
- Accessible Sink: Choose a sink with an open vanity or wall-mounted design to allow wheelchair users to comfortably access the basin.
2. Install Non-Slip Flooring
Preventing slips and falls is crucial in an accessible bathroom. Consider these flooring options:
- Textured Tiles: Install tiles with a textured surface or non-slip coating to provide traction and reduce the risk of accidents, especially in wet areas like the shower.
- Vinyl or Luxury Vinyl Planks: Opt for vinyl or luxury vinyl plank flooring, which offers a softer and slip-resistant surface that is also comfortable underfoot.
- Mat or Rug: Place a non-slip mat or rug near the shower or bathtub to provide additional traction and absorb moisture.
3. Choose Easy-to-Use Fixtures
Selecting user-friendly fixtures enhances accessibility and convenience. Consider these options:
- Lever-Handled Faucets: Replace traditional knobs with lever-handled faucets that are easier to grasp and operate, especially for individuals with limited dexterity.
- Accessible Toilet: Choose a toilet with an elevated seat and grab bars for added support and ease of use. Consider options with bidet features or self-cleaning functions for increased hygiene.
- Shower Bench or Seat: Install a shower bench or seat to provide a comfortable and secure place to sit while showering. This is especially beneficial for individuals with balance or mobility issues.
- Adjustable Showerheads: Opt for adjustable showerheads that can be positioned at different heights to accommodate users of varying heights and abilities.
4. Proper Lighting and Visibility
Good lighting and visibility are essential for an accessible bathroom. Consider the following tips:
- Ample Natural and Artificial Lighting: Maximize natural light by incorporating larger windows or skylights. Complement it with sufficient artificial lighting, including task lighting near the vanity, shower, and toilet areas.
- Well-Placed Light Switches: Install light switches at accessible heights and consider motion-activated switches for added convenience.
- Contrasting Colors: Use contrasting colors between walls, floors, fixtures, and grab bars to improve visibility for individuals with low vision or color blindness.
At AB & K Bath and Kitchen, we understand the importance of accessible bathrooms that promote safety, comfort, and independence. If you’re considering an accessible bathroom remodel, contact us today at 414-329-1882. Our experienced team will work closely with you to create a bathroom that meets your specific accessibility needs and ensures a stylish and functional space. Don’t hesitate to take the necessary steps to make your bathroom accessible and supportive for aging in place or accommodating individuals with disabilities. Your safety and well-being are our top priorities.

